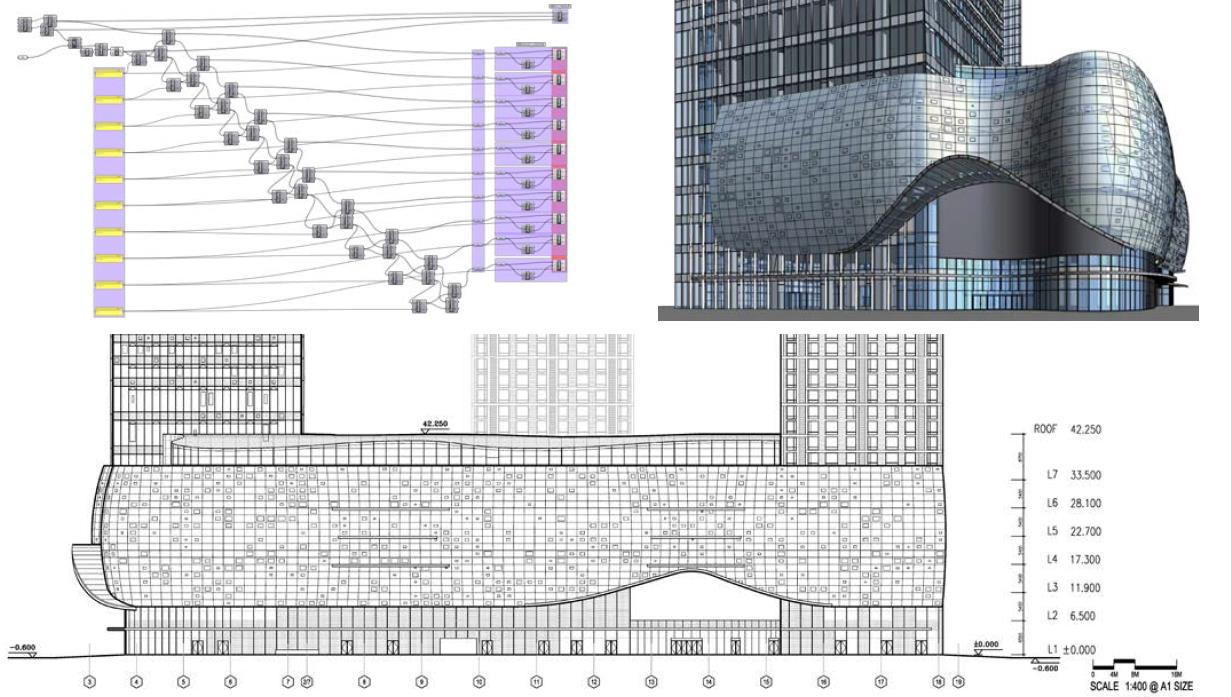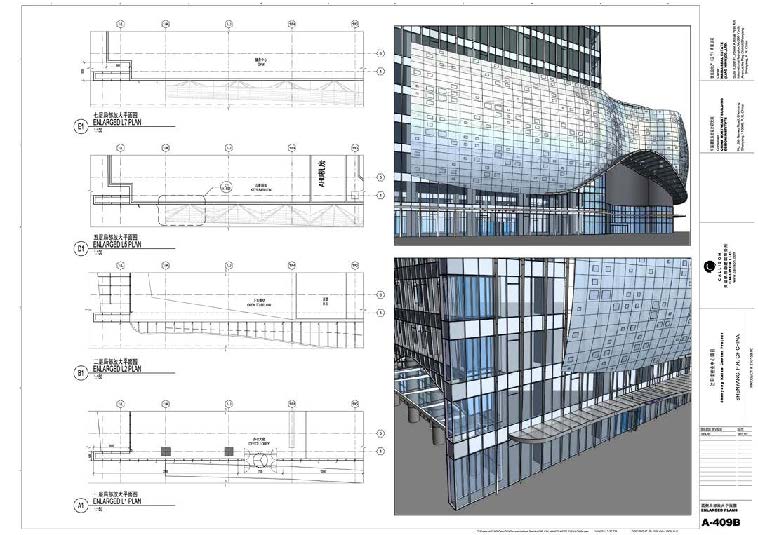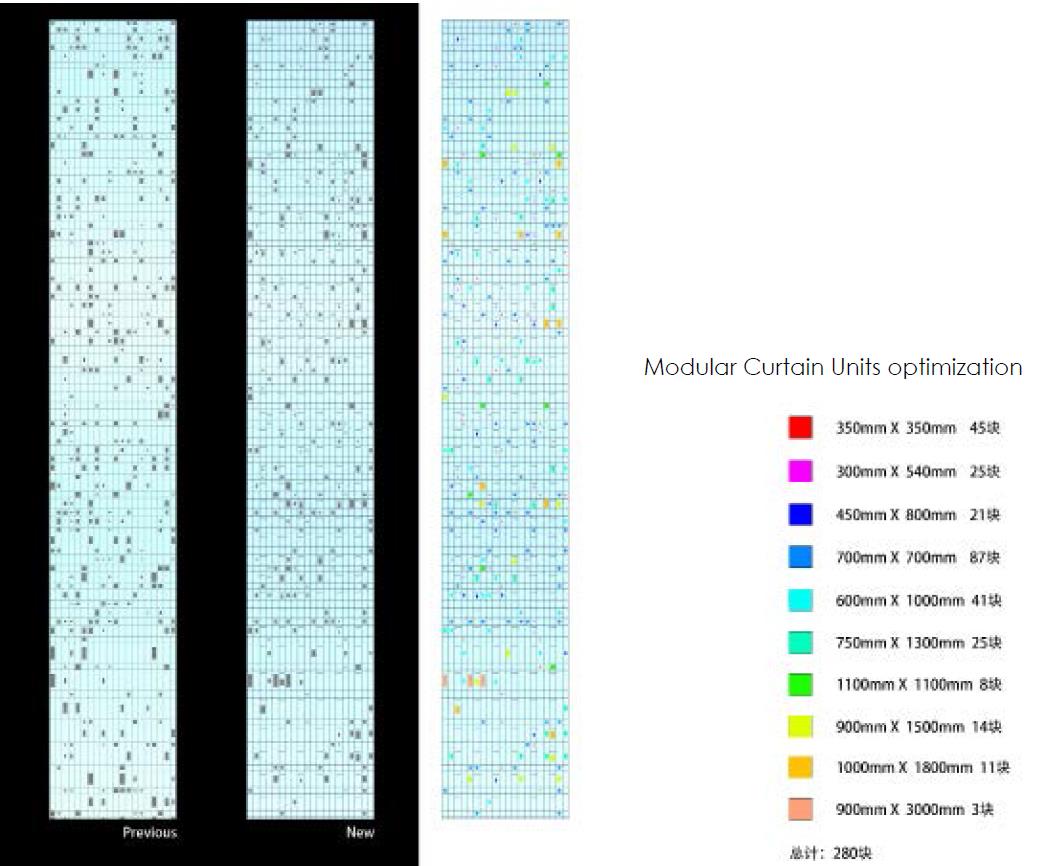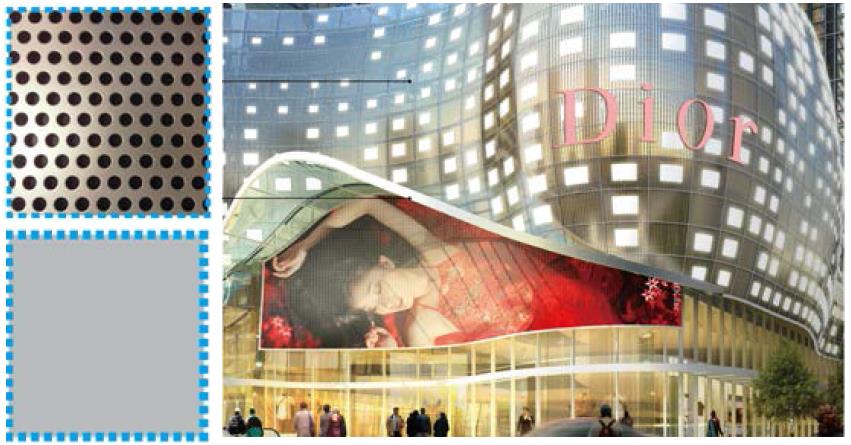Locate at Shenyang, China
Participated as Project Architect and Design Technologist in CallisonRTKL
Worked with Quanhong Li, Shark Liang, Henry Liu, Danielle Gong
Constructed Work
Kaisa Center is an upscale composite development comprising podium shopping arcade of 72,865 m2 (8 stories above ground level of 66,860 m2 and basement of 6,005 m2), two 55 stories service apartments towers of 101,001 m2, a 35 stories office tower of 45,924 m2.
I participated the project for half year working with project team through schematic design to the design development. I mainly focused on podium and tower elevation design and optimization, lighting design, sustainable design and analysis, as well as 3D model management.
The initial idea of general building appearance is the main elevation of office tower and shopping mall is covered by gradient texture which is formed by changing the size of perforated aluminum panel. The first attempt generated a unoptimized overall pattern, which contains thousands of different sizes of the panels. My challenge is to integrate these thousands of sizes into acceptable number of modules for but still retain the visual effect of the fa?ade, then deliver these data to curtain consultant.





