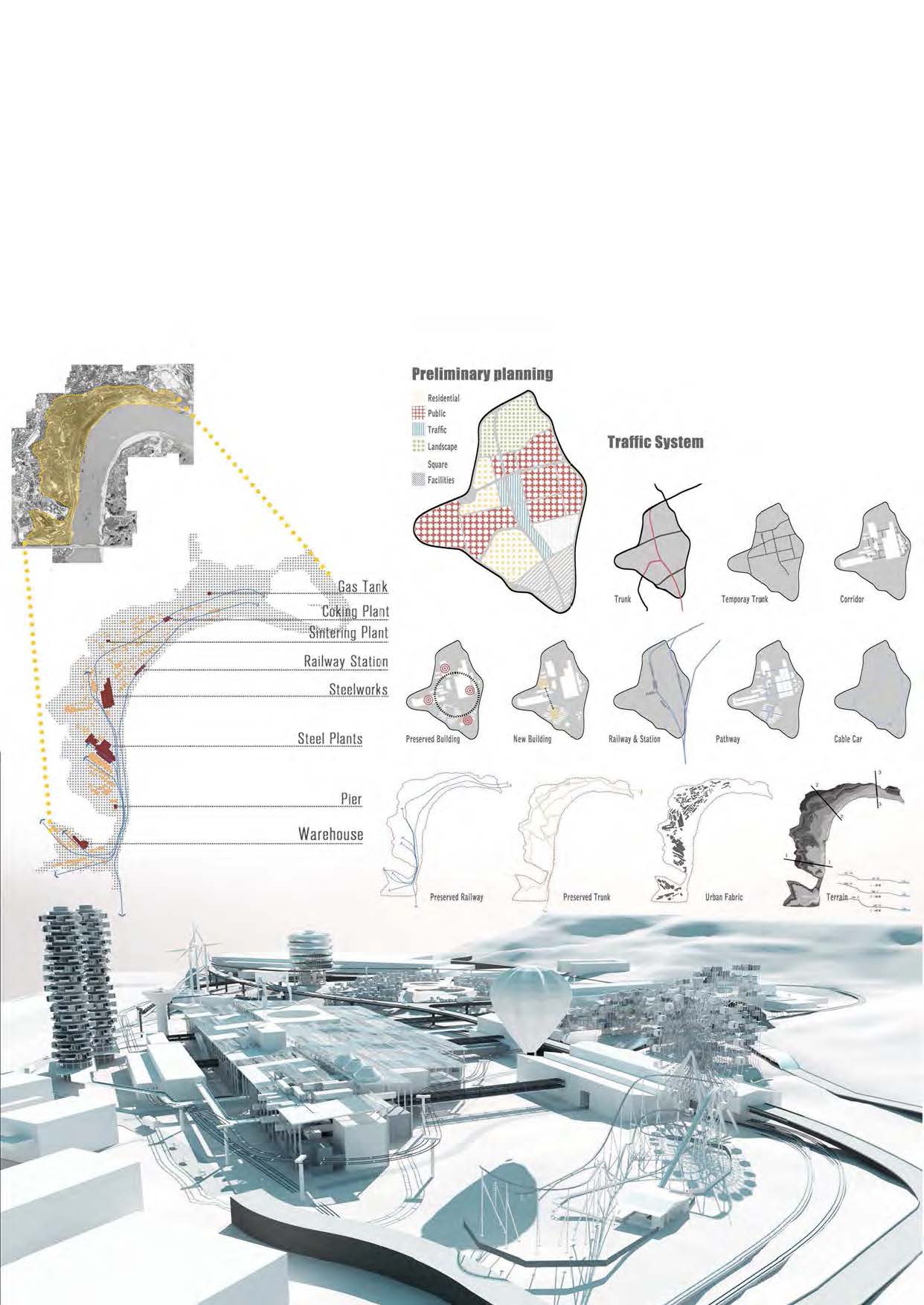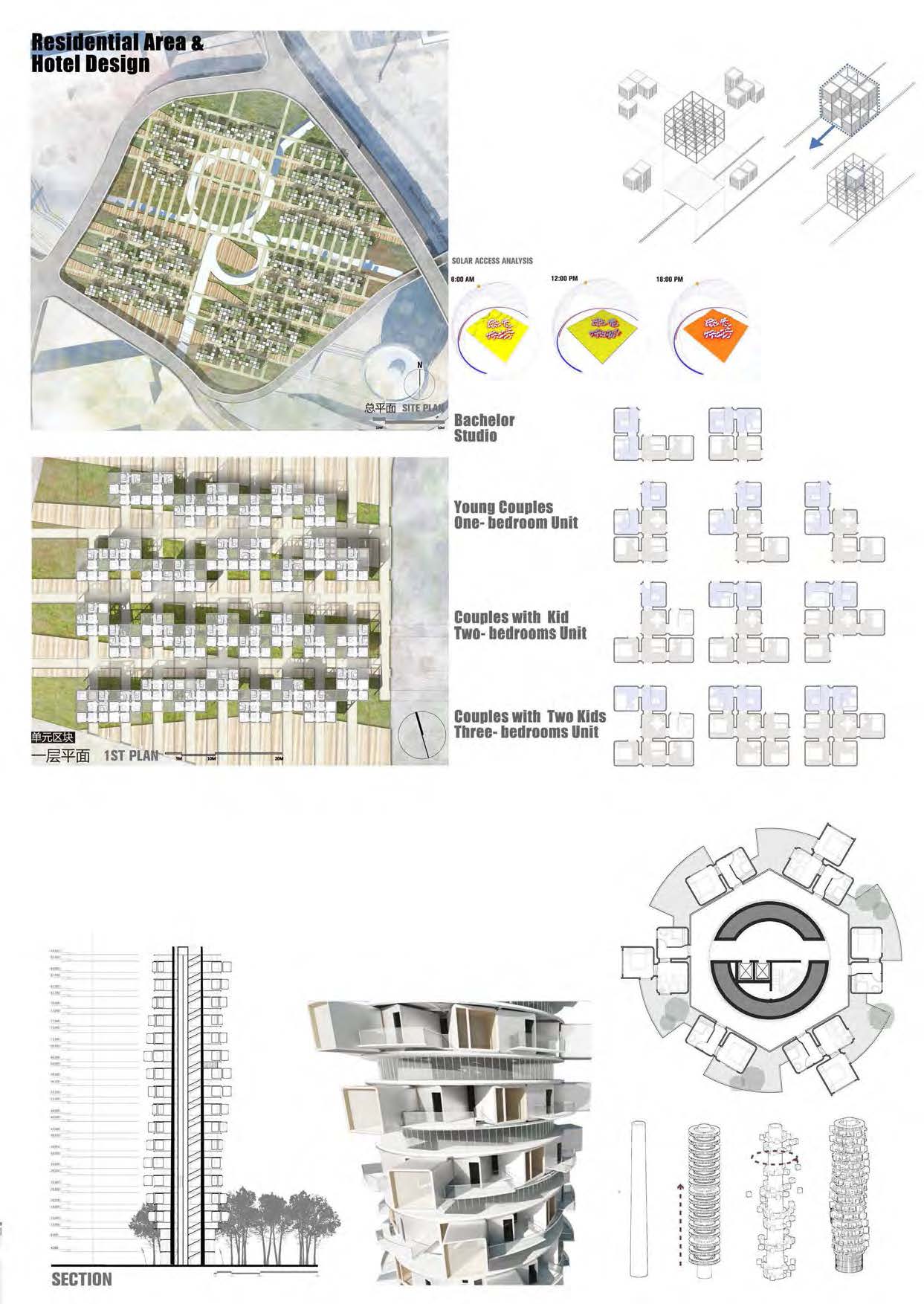Undergraduate Thesis in Shanghai University
Chongqing Iron and Steel Company Old Factory District Renovation Design
Worked with Kangyi Zhen
Chongqing Iron and Steel Company Old Factory District Transformation Design is my undergraduate thesis project. The main challenge of the project is endowing new function into the old Industrial district which has been there for over 100 years. Chongqing is a majesties city in Southwest China. Chongqing Iron and Steel Company is one of the nine largest iron and steel centers in China and one of the three majors aluminum producers. But with the adjustment of the city’s economic structure, Chongqing Iron and Steel Company moved to a new factory district in 2008, the old district was abandoned after that. we noticed that after the moving, there were still 30,000 residents remain staying in the district, yet, thesite2 most of the public utilities are not functional. it might bring some social issue of municipal, social security, employment. So, the priority should goes to strengthen urban function by upgrading original facilities.
After analyzing the site condition, we found for this giant site, the original traffic system which connected with each of fundamental facilities is quite developed. A series of abandoned railway is crossing the entire district.
We start our design strategy from existing railways and facilities. our vision of the new district would be a transformable urban system: prefabricated urban modules with different functions will be transported into the site via its railway system, combining with abandoned factory facilities, to assembly a new urban system.
By using the railway system, urban modules with different function will be transported into the large-span buildings. The large-span building was redevised by its column grid, the modules will be reorganized into different blocks within the building based on the need, function, event, or climate.
Residential modules can be also transported by the railway system, two hillside residential areas was pre-set different structure frame which allow residential modules can be plugged in based on needs, population density, and climate. Because steel plant where horizontal space is relatively large, column grid which is relatively neat is suitable for the public buildings, including commercial office, dining and entertainment place, libraries, theaters and other cultural venues. Also, chimney can be transformed into a rotary hotels where river view rooms can be vertically oriented. Gas pipeline which connected almost every place in the building can be transformed into information management system, communicate with control center. we added two hillside residential areas. the south part which is large and flat is suitable for villas and low-rise residential blocks. yet, north part which is narrow, and steep is suitable for high-rise apartment tower.

